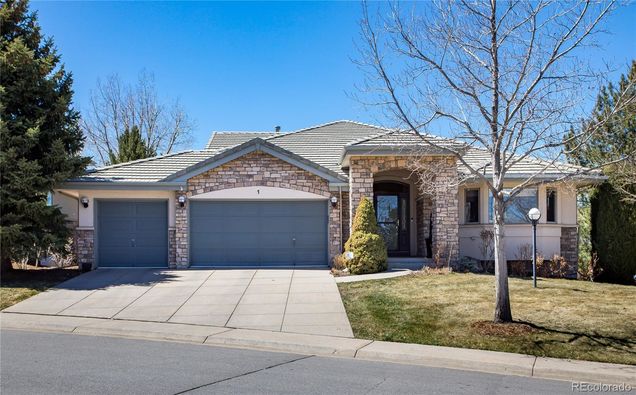1 Canon Drive
Greenwood Village, CO 80111
- 3 beds
- 4 baths
- 4,182 sqft
- 14,549 sqft lot
- $346 per sqft
- 1997 build
- – on site
More homes
A TRULY RARE AND FORTUNATE FIND IN GREENWOOD VILLAGE! Canon Villas is a boutique luxury patio home community embraced by beautiful landscaping, streams and ponds. With excellent street appeal on a 1/3 acre site, fully maintained by the HOA. A cathedral ceiling entry welcomes you to this delightful home where rich hardwood floors extend throughout. The large great room affords a happy and cheerful space with natural light streaming through an abundance of windows. A lovely dining room overlooking the fireplace offers a wonderful space for entertaining. Beautiful, thoughtfully designed kitchen has been appointed with fine appliances and great style. It has a wonderful view of the nature area including pond and streams. The library is quite spacious allowing it to be a great working space as well as a comfortable room to relax with your favorite books as you gaze out to mature grounds creating a park like setting. A serene and peaceful master suite boasts a romantic fireplace and direct access to the large balcony with southern exposure. The dramatic staircase leads to the walkout level where you will immediately notice the warming two-sided fireplace. The family room leads out to a generous patio, is sunlit and includes a wet bar. Two gracious guest bedrooms with ensuite baths are ideal when friends or family come to enjoy your beautiful home with you. Close proximity to DTC, a great selection of restaurants, coffee shops, wine bars, King Soopers and a five minute drive to access both I-25 and I-225.

Last checked:
As a licensed real estate brokerage, Estately has access to the same database professional Realtors use: the Multiple Listing Service (or MLS). That means we can display all the properties listed by other member brokerages of the local Association of Realtors—unless the seller has requested that the listing not be published or marketed online.
The MLS is widely considered to be the most authoritative, up-to-date, accurate, and complete source of real estate for-sale in the USA.
Estately updates this data as quickly as possible and shares as much information with our users as allowed by local rules. Estately can also email you updates when new homes come on the market that match your search, change price, or go under contract.
Checking…
•
Last updated Jun 25, 2024
•
MLS# 2881492 —
The Building
-
Year Built:1997
-
Direction Faces:North
-
Architectural Style:Traditional
-
Construction Materials:Stucco
-
Structure Type:House
-
Exterior Features:Balcony
-
Patio And Porch Features:Deck, Patio
-
Security Features:Security System
-
Roof:Cement Shake
-
Basement:true
-
Levels:One
-
Building Area Total:4325
-
Building Area Source:Public Records
-
Above Grade Finished Area:2412
-
Below Grade Finished Area:1770
Interior
-
Interior Features:Kitchen Island, Vaulted Ceiling(s), Wet Bar
-
Flooring:Wood
-
Fireplaces Total:3
-
Fireplace Features:Family Room, Gas, Gas Log, Great Room, Primary Bedroom
Room Dimensions
-
Living Area:4182
Location
-
Latitude:39.61404764
-
Longitude:-104.88576709
The Property
-
Property Type:Residential
-
Property Subtype:Single Family Residence
-
Parcel Number:033706684
-
Property Condition:Updated/Remodeled
-
Lot Features:Corner Lot, Open Space, Sprinklers In Front, Sprinklers In Rear
-
Lot Size Area:14549
-
Lot Size Acres:0.33
-
Lot Size SqFt:14549
-
Lot Size Units:Square Feet
-
Exclusions:Seller's personal property
Listing Agent
- Contact info:
- Agent phone:
- (303) 773-3399
- Office phone:
- (303) 773-3399
Taxes
-
Tax Year:2022
-
Tax Annual Amount:5598
-
Tax Legal Description:LOT 36 CANON VILLAS CERTIFIED SURVEY AMENDED
Beds
-
Bedrooms Total:3
-
Main Level Bedrooms:1
-
Basement Level Bedrooms:2
Baths
-
Total Baths:4
-
Full Baths:3
-
Half Baths:1
-
Main Level Baths:2
-
Basement Level Baths:2
Heating & Cooling
-
Heating:Forced Air, Natural Gas
-
Cooling:Central Air
Utilities
-
Electric:220 Volts
-
Sewer:Public Sewer
-
Water Included:Yes
-
Water Source:Public
Appliances
-
Appliances:Cooktop, Refrigerator
Schools
-
Elementary School:Belleview
-
Elementary School District:Cherry Creek 5
-
Middle Or Junior School:Campus
-
Middle Or Junior School District:Cherry Creek 5
-
High School:Cherry Creek
-
High School District:Cherry Creek 5
The Community
-
Subdivision Name:Canon Villas
-
Association Amenities:Pool
-
Senior Community:false
-
Association:true
-
Association Name:5150 Community Management
-
Association Fee:850
-
Association Fee Includes:Maintenance Grounds, Snow Removal
-
Association Fee Total Annual:10200.00
-
Association Fee Annual:10200.00
-
Association Fee Frequency:Monthly
Parking
-
Parking Total:3
-
Attached Garage:true
-
Garage Spaces:3
Soundscore™
Provided by HowLoud
Soundscore is an overall score that accounts for traffic, airport activity, and local sources. A Soundscore rating is a number between 50 (very loud) and 100 (very quiet).
Air Pollution Index
Provided by ClearlyEnergy
The air pollution index is calculated by county or urban area using the past three years data. The index ranks the county or urban area on a scale of 0 (best) - 100 (worst) across the United Sates.



































