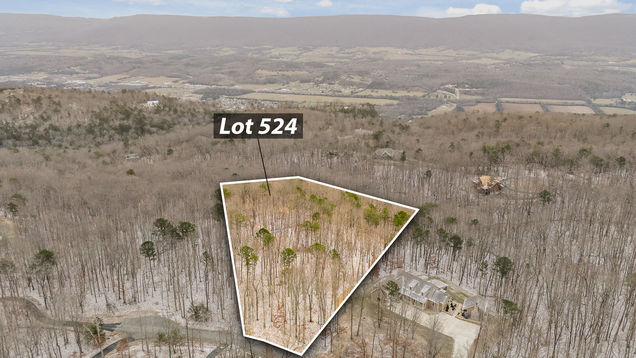0 Twilight Trail Unit 524
Dunlap, TN 37327
- – beds
- – baths
- – sqft
- ~5 acre lot
- – on site
Welcome to Lot 524 on Twilight Trail, a serene retreat nestled within the prestigious Fredonia Mountain Nature Resort. This beautiful, secluded lot offers just under 5 acres of pristine, wooded land, providing the perfect canvas to build your dream home or getaway. Tucked away on a quiet cul-de-sac, this property boasts privacy and tranquility, surrounded by the natural beauty of rolling hills, lush forests, and abundant wildlife. The resort community offers an exceptional lifestyle, complete with well-maintained hiking trails, scenic overlooks, and community lakes for fishing or kayaking. Whether you're seeking a peaceful escape from the hustle and bustle or a place to immerse yourself in nature, Lot 524 on Twilight Trail is the perfect choice. Enjoy the benefits of a gated community, the camaraderie of like-minded neighbors, and the endless opportunities for outdoor adventure. Don't miss your chance to own a slice of paradise in this sought-after mountain retreat.

Last checked:
As a licensed real estate brokerage, Estately has access to the same database professional Realtors use: the Multiple Listing Service (or MLS). That means we can display all the properties listed by other member brokerages of the local Association of Realtors—unless the seller has requested that the listing not be published or marketed online.
The MLS is widely considered to be the most authoritative, up-to-date, accurate, and complete source of real estate for-sale in the USA.
Estately updates this data as quickly as possible and shares as much information with our users as allowed by local rules. Estately can also email you updates when new homes come on the market that match your search, change price, or go under contract.
Checking…
•
Last updated Jan 29, 2025
•
MLS# 1506401 —
The Building
-
Year Built:None
-
Year Built Effective:None
-
New Construction:No
-
Builder Name:None
-
Architectural Style:None
-
Structure Type:None
-
Construction Materials:None
-
Levels:None
-
Stories:None
-
Stories Total:None
-
Roof:None
-
Patio And Porch Features:None
-
Basement:No
-
Basement:None
-
Foundation Details:None
-
Window Features:None
-
Accessibility Features:None
-
Security Features:Gated Community
-
Building Area Total:None
-
Above Grade Finished Area:None
-
Below Grade Finished Area:None
Interior
-
Interior Features:None
-
Furnished:None
-
Flooring:None
-
Fireplace:No
-
Fireplaces Total:None
-
Fireplace Features:None
-
Laundry Features:None
Room Dimensions
-
Living Area:None
-
Living Area Units:None
-
Living Area Source:None
Location
-
Directions:From Dunlap, TN: Head north on Rankin Ave toward Cherry street. Turn left on Fredonia Rd and follow for 5.2 Miles. Turn left on John Henry Lewis Rd. This rd will turn right and become Hobbstown Rd for 3.8 miles. Turn left onto Bluff View Dr W and then an immediate left on twilight trail. The lot will be on the right directly after the first house on twilight trail.
-
Latitude:35.342591
-
Longitude:-85.44661
The Property
-
Parcel Number:053 010.23
-
Property Type:Land
-
Property Subtype:Unimproved Land
-
Property Condition:None
-
Direction Faces:None
-
Possible Use:Residential
-
Other Structures:None
-
Lot Features:Level, Many Trees, Pie Shaped Lot, Private, Wooded
-
Lot Size Acres:4.58
-
Lot Size Area:4.58
-
Lot Size SqFt:199504.8
-
Lot Size Units:Acres
-
Lot Size Source:None
-
Additional Parcels:false
-
Zoning:Unknown
-
Zoning Description:Unknown
-
Topography:None
-
View:Mountain(s)
-
View:true
-
Pool Private:No
-
Pool Features:None
-
Waterfront:false
-
Road Surface Type:Asphalt
Listing Agent
- Contact info:
- Agent phone:
- (423) 208-4943
- Office phone:
- (423) 664-1900
Taxes
-
Tax Legal Description:NA
-
Tax Annual Amount:329.67
Beds
-
Bedrooms Total:None
Baths
-
Full Baths:None
-
Half Baths:None
-
Three Quarter Baths:None
-
Quarter Baths:None
-
Partial Baths:None
The Listing
-
Home Warranty:No
Heating & Cooling
-
Heating:No
-
Heating:None
-
Cooling:No
-
Cooling:None
Utilities
-
Utilities:Electricity Available, Water Available
-
Water Source:Public
-
Sewer:Septic Tank
-
Electric:None
-
Green Sustainability:None
-
Green Energy Efficient:None
-
Green Energy Generation:None
-
Green Water Conservation:None
Appliances
-
Appliances:None
Schools
-
Elementary School:Griffith Elementary School
-
Elementary School District:None
-
Middle Or Junior School:Sequatchie Middle
-
Middle Or Junior School District:None
-
High School:Sequatchie High
The Community
-
Subdivision Name:Stone Creek Cabins
-
Senior Community:false
-
Community Features:Fishing, Gated, Lake, Park
-
Association:true
-
Association Amenities:Gated, Maintenance Grounds, Park, Picnic Area, Pond Year Round, Stream Seasonal
-
Association Fee Frequency:Annually
-
Association Fee Includes:Maintenance Grounds
-
Association Fee 2:None
-
Association Fee 2 Frequency:None
-
Pets Allowed:None
-
Spa:No
-
Spa Features:None
Parking
-
Garage:No
-
Garage Spaces:None
-
Attached Garage:No
-
Carport:No
-
Carport Spaces:None
-
Parking Features:None
Walk Score®
Provided by WalkScore® Inc.
Walk Score is the most well-known measure of walkability for any address. It is based on the distance to a variety of nearby services and pedestrian friendliness. Walk Scores range from 0 (Car-Dependent) to 100 (Walker’s Paradise).
Sale history
| Date | Event | Source | Price | % Change |
|---|---|---|---|---|
|
1/28/25
Jan 28, 2025
|
Listed / Active | CHTMLS | $72,500 |






















