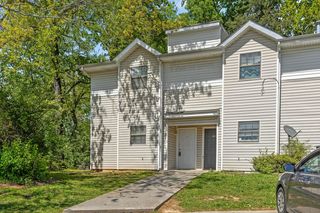841 Burnside Place is no longer available, but here are some other homes you might like:
-
 18 photos
18 photosZach Taylor - Chattanooga
House For Sale1703 E 14th Street, Chattanooga, TN$400,000
- 3 beds
- 2 baths
- 1,731 sqft
- 6,937 sqft lot
-
 36 photos
36 photosReal Estate Partners Chattanooga LLC
-
 Open Sat 4/19 2pm-4pm62 photos
Open Sat 4/19 2pm-4pm62 photosKeller Williams Realty
House For Sale1615 Shady Circle, Chattanooga, TN$1,100,000
- 4 beds
- 3 baths
- 3,229 sqft
- 13,068 sqft lot
-
 Open Sat 4/19 2pm-4pm29 photos
Open Sat 4/19 2pm-4pm29 photosEAH Brokerage, LP
Townhouse For Sale638 Belletrace Circle Unit 107, Chattanooga, TN$388,023
- 2 beds
- 2 baths
- 1,171 sqft
- 4,356 sqft lot
-
 Open Sat 4/19 2pm-4pm29 photos
Open Sat 4/19 2pm-4pm29 photosEAH Brokerage, LP
Townhouse For Sale642 Belletrace Circle Unit 108, Chattanooga, TN$374,220
- 2 beds
- 2 baths
- 1,171 sqft
- 4,356 sqft lot
-
![]() 50 photos
50 photosRealSmart
Multifamily For Sale4963 Brighton Lane, Hixson, TN$674,900
- – beds
- – baths
- 5,184 sqft
- ~3/4 acre lot
-
![]() Open Sat 4/19 12pm-4pm18 photos
Open Sat 4/19 12pm-4pm18 photosGreenTech Homes LLC
House For Sale1079 Cityscape View Unit 40, Chattanooga, TN$548,000
- 3 beds
- 3 baths
- 2,300 sqft
- 4,356 sqft lot
-
![]() 46 photos
46 photosRealSmart
Multifamily For Sale4839 Brighton Lane, Hixson, TN$599,900
- – beds
- – baths
- 4,608 sqft
- 10,798 sqft lot
-
![]() 1 photo
1 photoHorizon Sotheby's International Realty
-
![]() 45 photos
45 photosReal Estate Partners Chattanooga LLC
House For Sale2004 Avalon Avenue, Chattanooga, TN$825,000
- 3 beds
- 4 baths
- 2,651 sqft
- 16,328 sqft lot
-
![]() 9 photos
9 photos
-
![]() 20 photos
20 photosReal Estate Partners Chattanooga LLC
House For Sale3447 Van Buren Street, Chattanooga, TN$295,000
- 2 beds
- 2 baths
- 893 sqft
- 12,014 sqft lot
-
![]() 34 photos
34 photosBlackwell Realty and Auction
House For Sale314 Williams Drive, Chattanooga, TN$289,900
- 3 beds
- 2 baths
- 1,479 sqft
- 11,325 sqft lot
-
![]() 39 photos
39 photosBlackwell Realty and Auction
-
![]() 5 photos
5 photosKeller Williams Realty
House For Sale2814 Ridge Crest Drive, Chattanooga, TN$145,000
- 3 beds
- 2 baths
- 1,269 sqft
- 15,681 sqft lot
- End of Results
-
No homes match your search. Try resetting your search criteria.
Reset search
Nearby Neighborhoods
- Amnicola - East Chattanooga Homes for Sale
- Avondale Homes for Sale
- Cannondale Homes for Sale
- Clifton Hills Homes for Sale
- Downtown Chattanooga Homes for Sale
- Fort Wood Homes for Sale
- Glass Farms Homes for Sale
- Glenwood North Homes for Sale
- Lookout Valley Homes for Sale
- Lupton City - Norcross Homes for Sale
- Missionary Ridge Homes for Sale
- North Chattanooga - Hill City - UTC Homes for Sale
- Northgate - Big Ridge Homes for Sale
- Northside Homes for Sale
- Northside Community Homes for Sale
- Ridgedale - Oak Grove - Clifton Hills Homes for Sale
- South Chattanooga Homes for Sale
- Sunshine Homes for Sale
- Valleybrook Homes for Sale
- Woodmore - Dalewood Homes for Sale
Nearby Cities
- Apison Homes for Sale
- Collegedale Homes for Sale
- East Ridge Homes for Sale
- Fairmount Homes for Sale
- Falling Water Homes for Sale
- Fort Oglethorpe Homes for Sale
- Harrison Homes for Sale
- Lakesite Homes for Sale
- Lakeview Homes for Sale
- Lone Oak Homes for Sale
- Lookout Mountain Homes for Sale
- Lookout Mountain Homes for Sale
- Middle Valley Homes for Sale
- Ooltewah Homes for Sale
- Red Bank Homes for Sale
- Ridgeside Homes for Sale
- Rossville Homes for Sale
- Signal Mountain Homes for Sale
- Soddy-Daisy Homes for Sale
- Walden Homes for Sale
Nearby ZIP Codes
- 30725 Homes for Sale
- 30736 Homes for Sale
- 30741 Homes for Sale
- 30750 Homes for Sale
- 30757 Homes for Sale
- 37302 Homes for Sale
- 37341 Homes for Sale
- 37350 Homes for Sale
- 37396 Homes for Sale
- 37402 Homes for Sale
- 37403 Homes for Sale
- 37404 Homes for Sale
- 37406 Homes for Sale
- 37407 Homes for Sale
- 37409 Homes for Sale
- 37410 Homes for Sale
- 37411 Homes for Sale
- 37412 Homes for Sale
- 37415 Homes for Sale
- 37419 Homes for Sale











