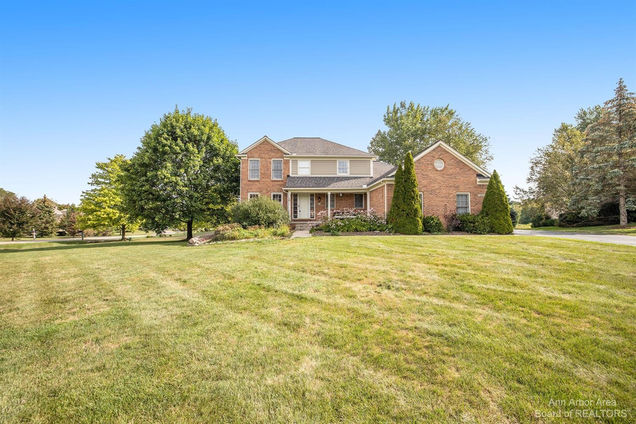4965 Saint Annes Court
Ann Arbor, MI 48103
- 4 beds
- 3 baths
- 2,455 sqft
- ~1/2 acre lot
- $207 per sqft
- 1999 build
- – on site
More homes
Best and final Sept. 24 at 11am. Great opportunity with this 4 bed/2.1 bath home on .5 acre in the upscale Polo Fields neighborhood! Solid exterior of brick and Hardy board with plenty of mature landscaping leading to the covered front porch. Hardwood floors cover most the first floor with 2 story foyer and guest bathroom, along with front living room and formal dining room. Granite kitchen offers an island, stainless appliances and eating space with door wall to great oversize deck for entertaining with views of the golf course. Nice size family room, filled with natural light, features the cozy built in fireplace with tile surround. Upstairs has all new carpet incl. the vaulted primary ste with dual closets, garden tub, custom tile shower. Three additional bedrooms share 2nd full tile tile bath. Finished basement offers plenty of family/rec space along with hobby room & storage. New owners will enjoy all this community has to offer with playground, tennis courts & parks along with the opportunity for golf, swimming pool, work out center & more. Great west side AA location in close proximity to shopping, dining, downtown and super easy freeway access. Showings begin Sept. 20!, Primary Bath, Rec Room: Finished

Last checked:
As a licensed real estate brokerage, Estately has access to the same database professional Realtors use: the Multiple Listing Service (or MLS). That means we can display all the properties listed by other member brokerages of the local Association of Realtors—unless the seller has requested that the listing not be published or marketed online.
The MLS is widely considered to be the most authoritative, up-to-date, accurate, and complete source of real estate for-sale in the USA.
Estately updates this data as quickly as possible and shares as much information with our users as allowed by local rules. Estately can also email you updates when new homes come on the market that match your search, change price, or go under contract.
Checking…
•
Last updated Mar 22, 2025
•
MLS# 53406 —
The Building
-
Year Built:1999
-
New Construction:false
-
Construction Materials:Brick, HardiPlank Type
-
Architectural Style:Other
-
Foundation Details:None
-
Building Features:None
-
Patio And Porch Features:Deck, Porch(es)
-
Direction Faces:None
-
Stories:2
-
Basement:No
-
Basement:Daylight, Full
-
Basement:Yes
-
Basement Finished SqFt:1000.0
-
Common Walls:None
-
Building Area Total:2455.0
-
Exterior -Brick:true
-
Below Grade Finished Area:1000.0
Interior
-
Interior Features:Ceiling Fan(s), Garage Door Opener, Eat-in Kitchen
-
Flooring:Carpet, Ceramic Tile, Tile, Wood
-
Total Fireplaces:1.0
-
Fireplaces Total:1
-
Fireplace:true
-
Fireplace Features:Gas Log
-
Fireplace -Gas Log:true
Room Dimensions
-
Living Area:3455.0
-
Basement SqFt:1357.0
Location
-
Directions:Park Rd to Birkdale to Gullane to St Annes
-
Latitude:None
-
Longitude:None
The Property
-
Parcel Number:H0827285041
-
Property Type:Residential
-
Property Subtype:Single Family Residence
-
Property Attached:No
-
Lot Features:Golf Community
-
Lot Size SqFt:22651.0
-
Lot Size Acres:0.52
-
Lot Size Area:0.52
-
Lot Size Units:Acres
-
Topography:None
-
View:None
-
View:No
-
Inclusions:None
-
Zoning:None
-
Zoning Description:Res
-
Current Use:None
-
Possible Use:None
-
Frontage Type:None
-
Road Frontage Type:Private Road
Listing Agent
- Contact info:
- Agent phone:
- (734) 260-7483
- Office phone:
- (734) 475-9600
Taxes
-
Tax Year:2021
-
Tax Year:2021.0
-
Tax Legal Description:Lot 41 Saginaw Greens North
-
Tax Annual Amount:9304.0
-
Tax Assessed Value:231427
-
Taxable Value:231427.0
-
Annual Property Taxes:9304.0
Beds
-
Bedrooms Total:4
Baths
-
Total Baths:3
-
Total Baths:2.5
-
Partial Baths:None
-
Full Baths:2
-
Full Baths:2
-
Half Baths:1
-
Three Quarter Baths:None
-
Half Baths:1
-
Quarter Baths:None
The Listing
-
Terms Available -VA Loan:true
Heating & Cooling
-
Cooling:Central Air
-
Cooling:true
-
Heating:true
-
Heating:Forced Air
-
Heat Type -Forced Air:true
-
Heat Source -Natural Gas:true
Utilities
-
Utilities:Natural Gas Connected, Cable Connected, Storm Sewer
-
Natural Gas:true
-
Dishwasher:true
-
Central Air:true
-
Sewer:Public
-
Sewer -Publictrue
-
Water Source:Public
-
Water Public:true
Appliances
-
Appliances:Dishwasher, Disposal, Dryer, Microwave, Oven, Range, Refrigerator, Washer
-
Refrigerator:true
-
Oven:true
-
Disposal:true
-
Range:true
-
Microwave:true
-
Washer:true
-
Dryer:true
-
Laundry Features:Main Level
Schools
-
Elementary School:Haisley Elementary School
-
Elementary School District:None
-
Middle Or Junior School:Forsythe Middle School
-
Middle Or Junior School District:None
-
High School District:Ann Arbor
-
High School:Skyline High School
The Community
-
Senior Community:No
-
Pool Private:No
-
Association:false%
-
Association Amenities:Playground, Tennis Court(s), Trail(s)
-
Association Fee:488.55
-
Association Fee Includes:None
-
Association Fee Frequency:Annually
Parking
-
Garage:true
-
Attached Garage:true
-
Garage Spaces:3.0
-
Carport Spaces:None
-
Parking Total:None
-
Parking Features:Attached
Soundscore™
Provided by HowLoud
Soundscore is an overall score that accounts for traffic, airport activity, and local sources. A Soundscore rating is a number between 50 (very loud) and 100 (very quiet).
Air Pollution Index
Provided by ClearlyEnergy
The air pollution index is calculated by county or urban area using the past three years data. The index ranks the county or urban area on a scale of 0 (best) - 100 (worst) across the United Sates.
Max Internet Speed
Provided by BroadbandNow®
This is the maximum advertised internet speed available for this home. Under 10 Mbps is in the slower range, and anything above 30 Mbps is considered fast. For heavier internet users, some plans allow for more than 100 Mbps.














































